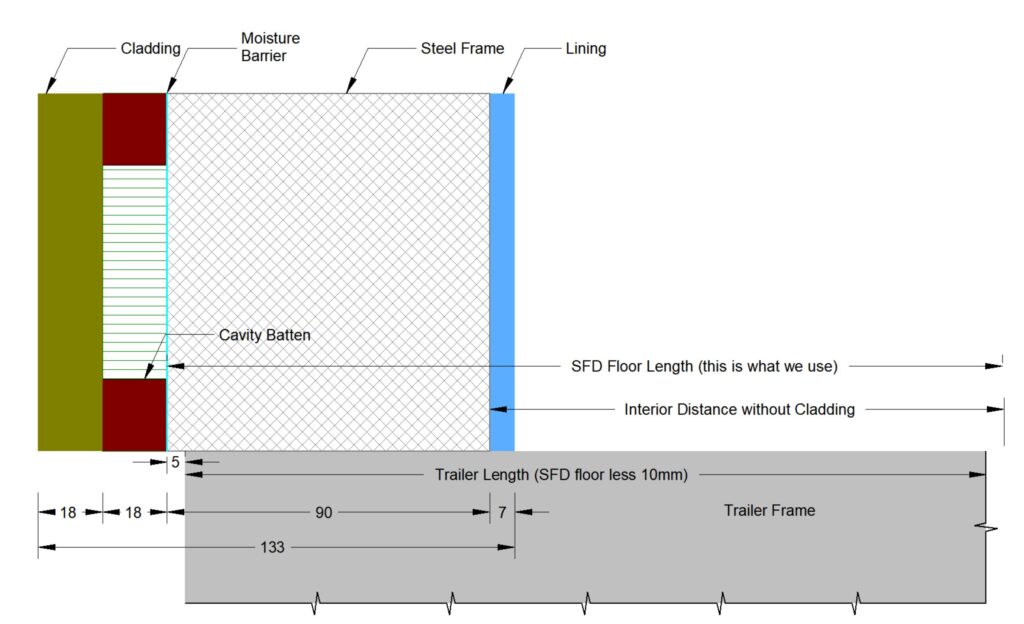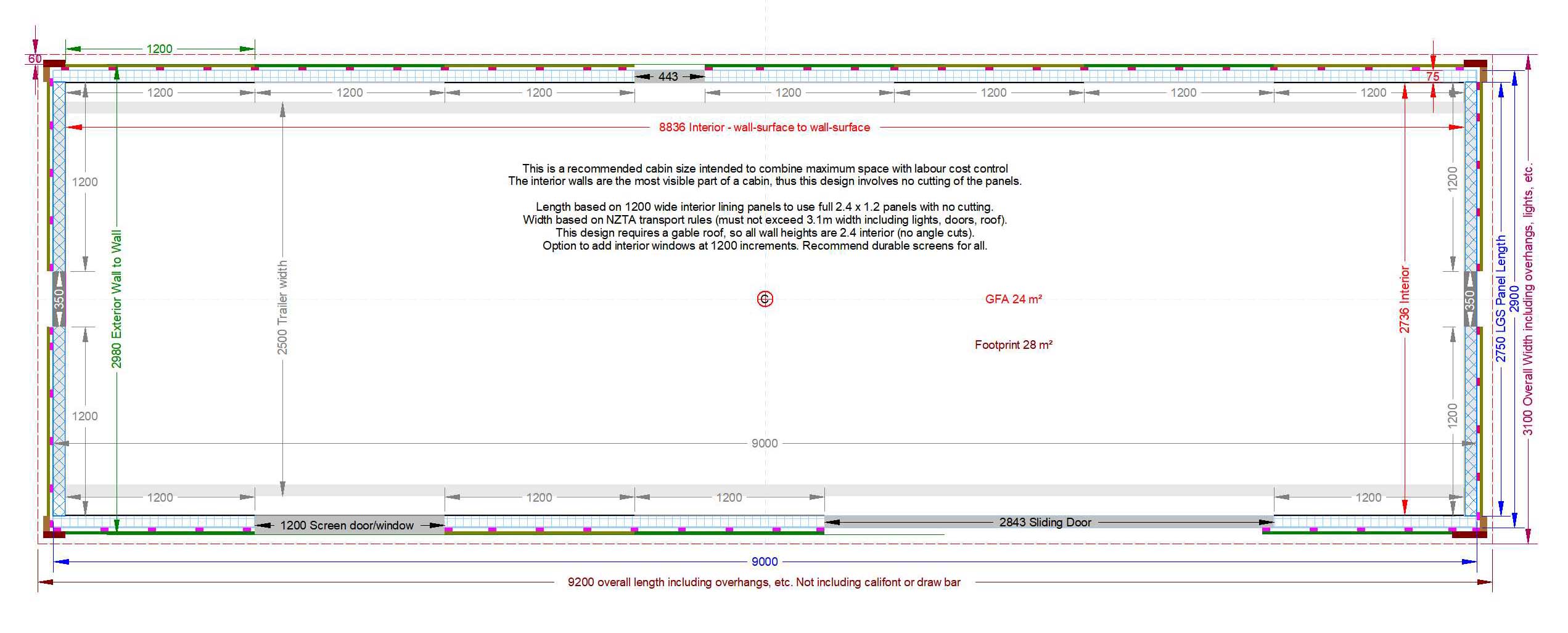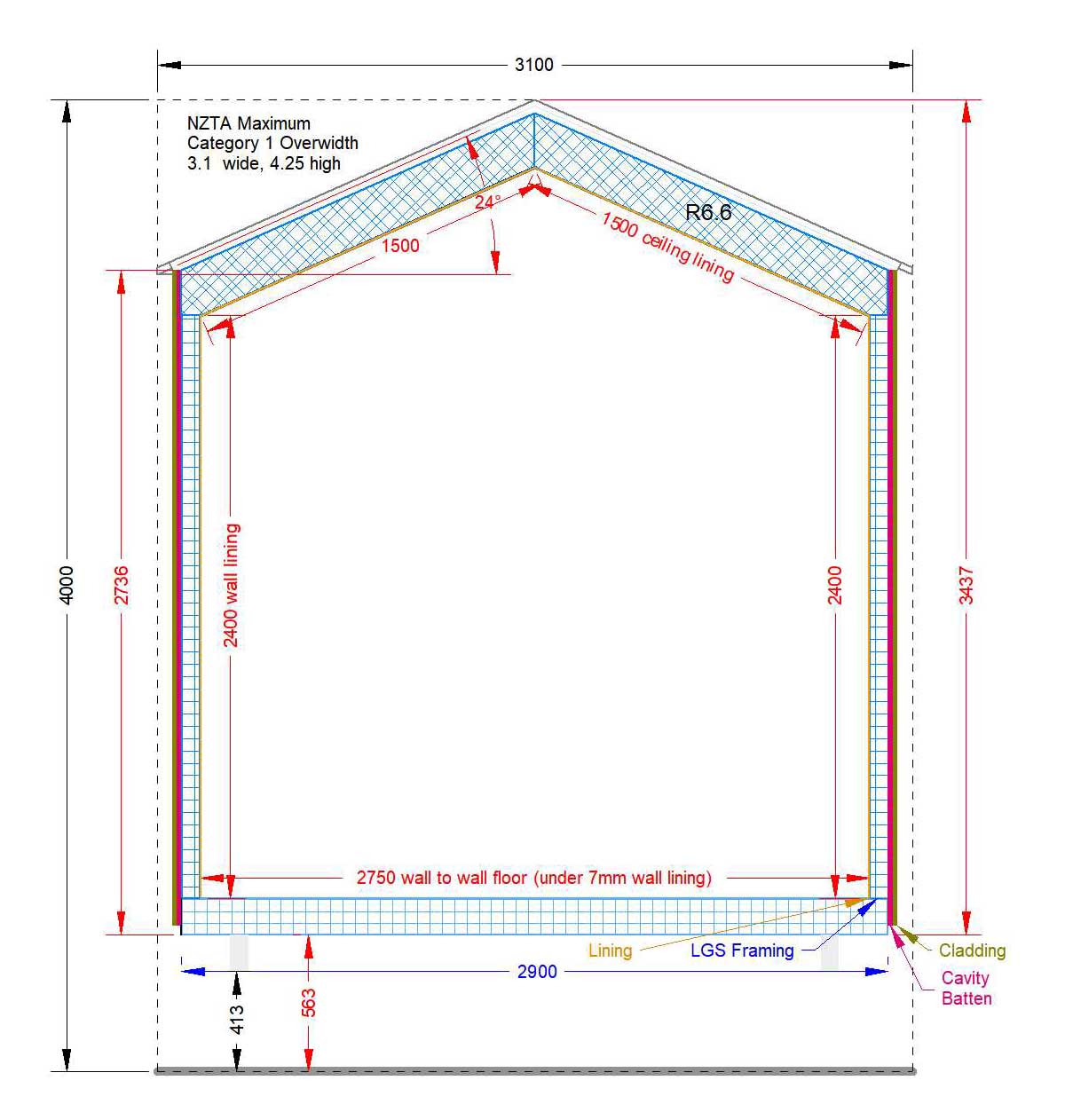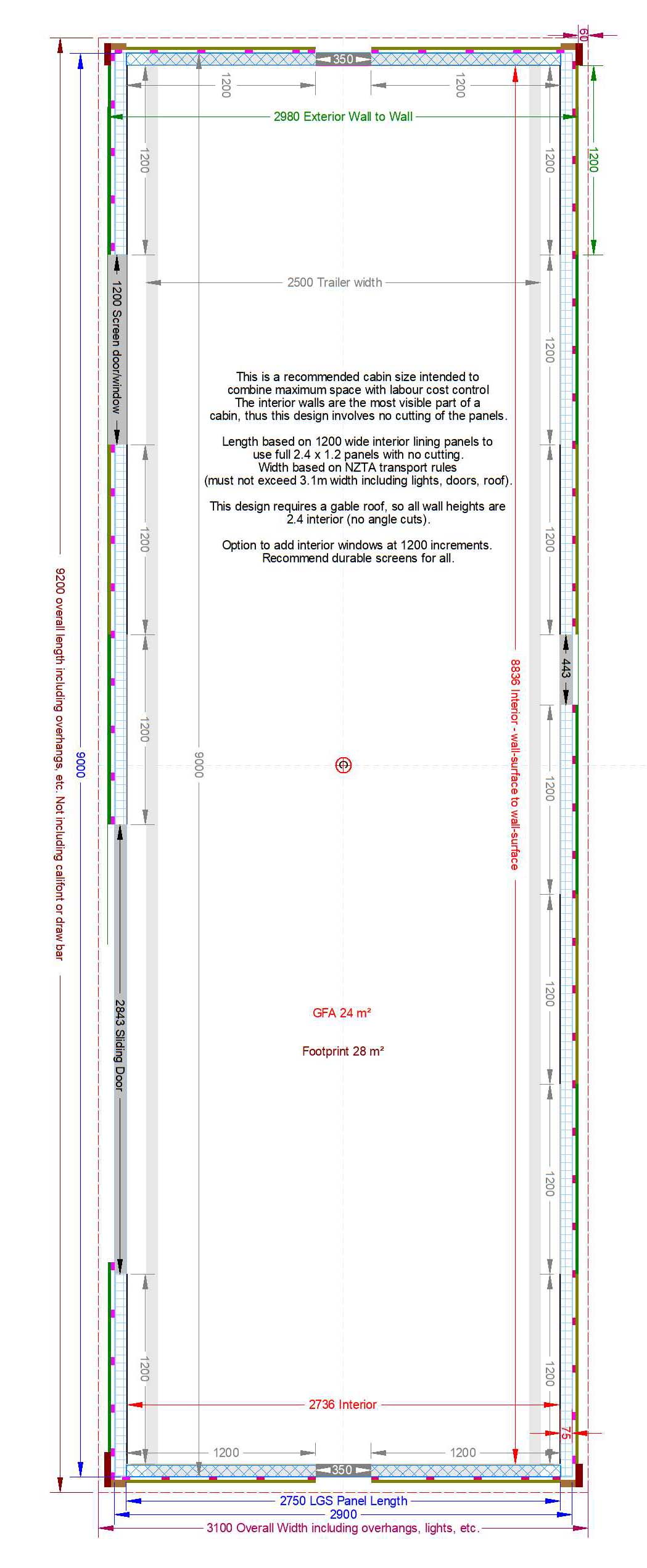How to Specify length
We allow a 5mm overlap of the Steel Frame Direct (SFD) manufactured floor so rain from the cladding or the moisture barrier (building wrap) does not drip on the chassis. This means if the SFD floor is 9 m long, the trailer is 8990 mm. As you can see from the drawing below, you need to work from the SFD size inward if you have a specific interior wall to wall length (meaning include the lining thickness) and from SFD size outward if you have a specific length of the overall cabin. The same applies to the width (where NZTA permitted width of a vehicle is 2500mm, and Category One oversize is 3100mm. But make sure your calculations include roof overhang, joinery sticking out, lights and other bits.

This is a suggested layout that involves no cutting of wall lining panels. Wall panels are the most visible part of the cabin, thus it is better to rely on precision factory dimensions that cutting to fit. And cutting takes time.

This design uses a gable (triangle roof) so the wall panels are all 2.4 m high and the 24° ceiling angle is set so the ceiling panels are 1.5 m wide. The exterior cladding uses 2.7 x 1.2 panels with raised boards at the corners.

Top view, rotated 90°